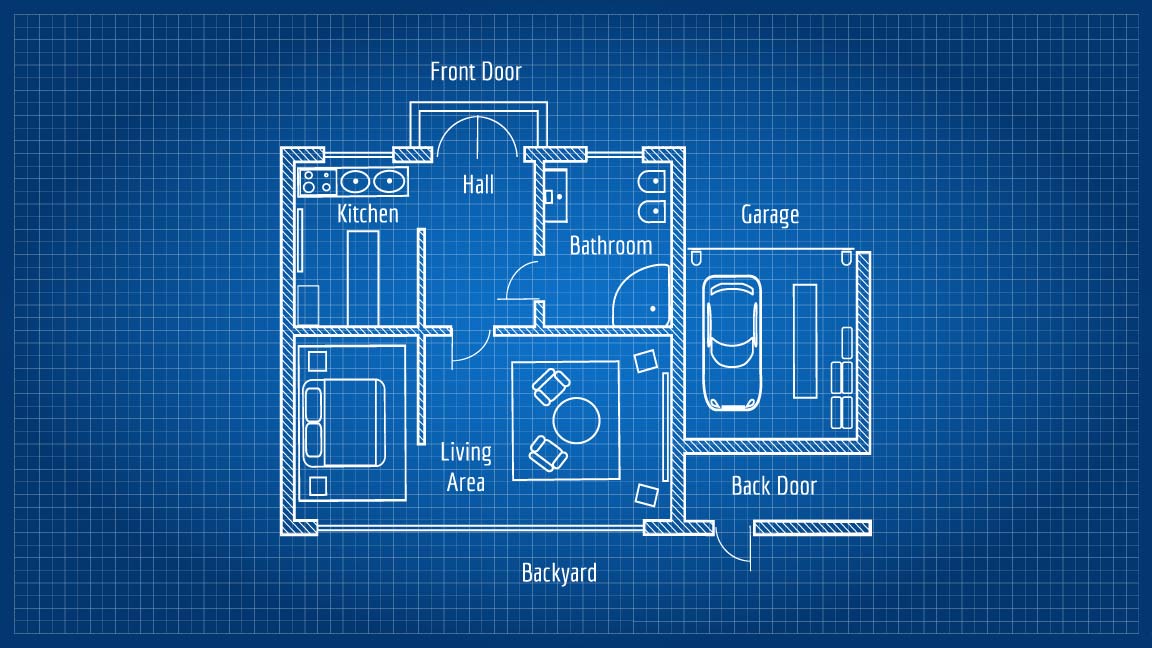
Unveiling the Blueprint: A Guide on How to Obtain Blueprints for Your House
Introduction
Obtaining the blueprints for your house can be a valuable endeavor, whether you’re planning renovations, troubleshooting issues, or simply curious about the structure’s design. Blueprints, or house plans, provide detailed information about the layout, dimensions, and construction details of a building. In this comprehensive guide, we’ll explore the various methods on how to get the blueprints for your house, offering insights into the process and addressing common questions.
The Significance of House Blueprints
House blueprints serve as a roadmap for builders, architects, and homeowners. They contain essential information, including:
- Architectural Design: Detailed drawings of the structure’s design, including floor plans, elevations, and cross-sections.
- Structural Details: Specifications related to the foundation, walls, roofing, and other structural elements.
- Electrical and Plumbing Layouts: Information about the placement of electrical wiring, outlets, and plumbing fixtures.
- Material Specifications: Details about the types of materials used in construction.
Methods to Obtain House Blueprints
1. Contact the Builder or Architect
a. Builder or Developer:
- Direct Inquiry: Reach out to the original builder or developer of your house to inquire about obtaining the blueprints.
- Contact Information: Check any documentation you have from the construction process for contact details.
b. Architect:
- Architectural Firm: If an architect designed your house, contact the architectural firm directly.
- Local Records: Some architects may have submitted blueprints to local building departments.
2. Visit the Local Building Department
a. Public Records:
- Blueprint Availability: Local building departments often keep records of building permits, including blueprints.
- Request Process: Visit the building department and inquire about the process to access public records.
b. Property Assessment Office:
- Parcel Information: Some localities maintain property assessment offices with information about structures on individual parcels.
- Ownership Details: Check if the property assessment office has blueprints or records related to your house.
3. Explore Online Resources
a. Online Blueprint Services:
- Third-Party Websites: Explore online platforms that offer access to house plans and blueprints.
- Paid Services: Some websites may charge a fee for accessing detailed blueprints.
b. Real Estate Websites:
- Listing Documents: Check real estate websites for listing documents, which may include floor plans or blueprints.
- Contact Realtor: Contact the real estate agent who handled the sale of the property for additional information.
4. Previous Owners and Neighbors
a. Communication:
- Previous Owners: If feasible, contact the previous owners of the house and inquire if they have the blueprints.
- Neighbors: Check with neighbors who may have similar houses, as they might have insights or access to blueprints.
b. Homeowners Association (HOA):
- Records and Contacts: Some homeowners associations maintain records related to property structures and may provide assistance.
- HOA Meetings: Attend HOA meetings or contact the association directly to inquire about available information.
Frequently Asked Questions:
Q1: Are house blueprints always available to the public?
A1: The availability of house blueprints to the public varies. Some records may be accessible through local building departments, while others may require permission from the property owner.
Q2: Can I obtain blueprints for any house, or are there restrictions?
A2: Obtaining blueprints may be subject to restrictions based on privacy concerns and local regulations. Access may require permission from the property owner or appropriate authorities.
Q3: How long do local building departments keep records of house blueprints?
A3: Local building departments typically keep records for a certain period, often several years. However, the specific duration may vary depending on local regulations.
Q4: Do I need to pay for house blueprints obtained through online services?
A4: Some online services may charge a fee for accessing detailed house blueprints. Free or paid options vary, and it’s advisable to check the terms of each service.
Q5: What information is typically included in house blueprints?
A5: House blueprints include detailed information such as floor plans, elevations, cross-sections, structural details, electrical and plumbing layouts, and material specifications.
Q6: Can I use house blueprints for renovations or additions to my property?
A6: Yes, house blueprints are valuable for renovations or additions, providing insights into the original design and facilitating accurate modifications.
Q7: If the builder or architect is no longer in business, how can I obtain blueprints?
A7: In such cases, consider exploring local building departments, online resources, or contacting the property assessment office for potential access to blueprints.
Q8: Can I request blueprints for a house I don’t own?
A8: Access to blueprints for a house you don’t own may be restricted due to privacy concerns. Property ownership or authorized permission is usually required.
Q9: What if the local building department does not have my house’s blueprints?
A9: If the local building department doesn’t have the blueprints, consider reaching out to the architect or builder directly. Online resources and real estate websites may also provide alternatives.
Q10: Are there legal considerations when obtaining house blueprints?
A10: Privacy laws and local regulations may impact the legal considerations surrounding the acquisition of house blueprints. Always seek permission or follow proper procedures to avoid legal complications.
Conclusion
Obtaining the blueprints for your house can unveil valuable insights into its design and construction. Whether you choose to contact the original builder, explore local building departments, leverage online resources, or communicate with previous owners, the process may require some effort and persistence. Understanding the available methods and navigating potential challenges can empower you to access the blueprints and make informed decisions regarding your property. Uncover the blueprint of your home, and embark on a journey of exploration and discovery.


